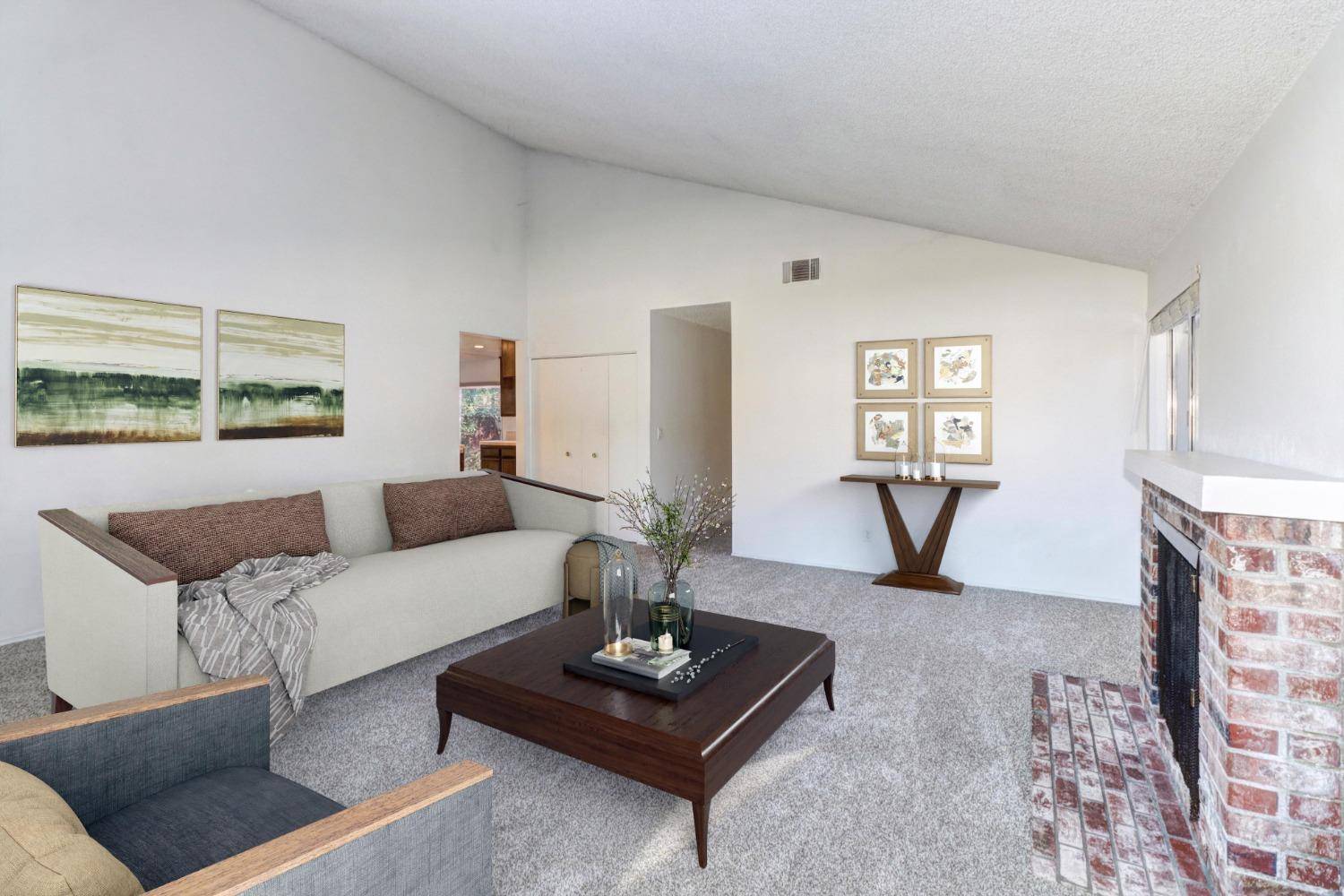$469,000
$469,999
0.2%For more information regarding the value of a property, please contact us for a free consultation.
8030 Peppermint CT Citrus Heights, CA 95610
3 Beds
2 Baths
1,410 SqFt
Key Details
Sold Price $469,000
Property Type Single Family Home
Sub Type Single Family Residence
Listing Status Sold
Purchase Type For Sale
Square Footage 1,410 sqft
Price per Sqft $332
Subdivision Tempo
MLS Listing ID 223111557
Sold Date 01/13/24
Bedrooms 3
Full Baths 2
HOA Fees $30/mo
HOA Y/N Yes
Originating Board MLS Metrolist
Year Built 1973
Lot Size 6,098 Sqft
Acres 0.14
Property Sub-Type Single Family Residence
Property Description
Welcome home to this delightful single-story residence situated in a peaceful cul-de-sac within the sought-after Tempo Neighborhood. This well-loved floor plan maximizes both square footage and natural light. Step into the entryway that leads you to the spacious living and dining areas featuring vaulted ceilings, and genuine brick fireplace. The large, sunlit family room, adjacent to the kitchen, boasts glass sliding doors, brand new flooring through out the home. The kitchen itself is equipped with ample cabinets and a convenient sit-up bar. The home comprises a total of 3 bedrooms, with the main bedroom offering generous closet space, and an ensuite bathroom with a glass shower enclosure. An additional full hall bathroom features a shower over the tub, complemented by hall linen cabinets.. The spacious backyard is a highlight, featuring a sizable lawn area, a patio w/ cover and mature trees for your enjoyment. A noteworthy amenity of this neighborhood is its proximity to the expansive Tempo Swimming Pool. Conveniently located near various parks, including the picturesque Tempo Park, tennis courts, walking & biking trails, Kingswood K-8, & San Juan High School. Also close to numerous shopping outlets, restaurants, public transportation, Planet Fitness, and more! Move in quickly!
Location
State CA
County Sacramento
Area 10610
Direction GPS works the Best! (34151868)
Rooms
Guest Accommodations No
Master Bathroom Shower Stall(s), Walk-In Closet
Master Bedroom Closet
Living Room Cathedral/Vaulted
Dining Room Dining Bar, Space in Kitchen
Kitchen Breakfast Area, Ceramic Counter, Island, Tile Counter
Interior
Interior Features Cathedral Ceiling
Heating Central
Cooling Central
Flooring Carpet, Laminate, Linoleum
Fireplaces Number 1
Fireplaces Type Brick, Living Room, Family Room
Appliance Dishwasher, Disposal, Microwave, Electric Cook Top, Free Standing Electric Oven
Laundry In Garage
Exterior
Parking Features Side-by-Side
Garage Spaces 2.0
Fence Back Yard
Pool Membership Fee, Common Facility
Utilities Available Electric, Natural Gas Available
Amenities Available Playground, Pool
Roof Type Composition
Street Surface Asphalt,Chip And Seal
Porch Covered Patio
Private Pool Yes
Building
Lot Description Cul-De-Sac, Low Maintenance
Story 1
Foundation Slab
Sewer In & Connected
Water Public
Architectural Style Contemporary, Traditional
Level or Stories One
Schools
Elementary Schools San Juan Unified
Middle Schools San Juan Unified
High Schools San Juan Unified
School District Sacramento
Others
HOA Fee Include Pool
Senior Community No
Tax ID 259-0020-022-0000
Special Listing Condition None
Pets Allowed Yes
Read Less
Want to know what your home might be worth? Contact us for a FREE valuation!

Our team is ready to help you sell your home for the highest possible price ASAP

Bought with Newpoint Realty
GET MORE INFORMATION





