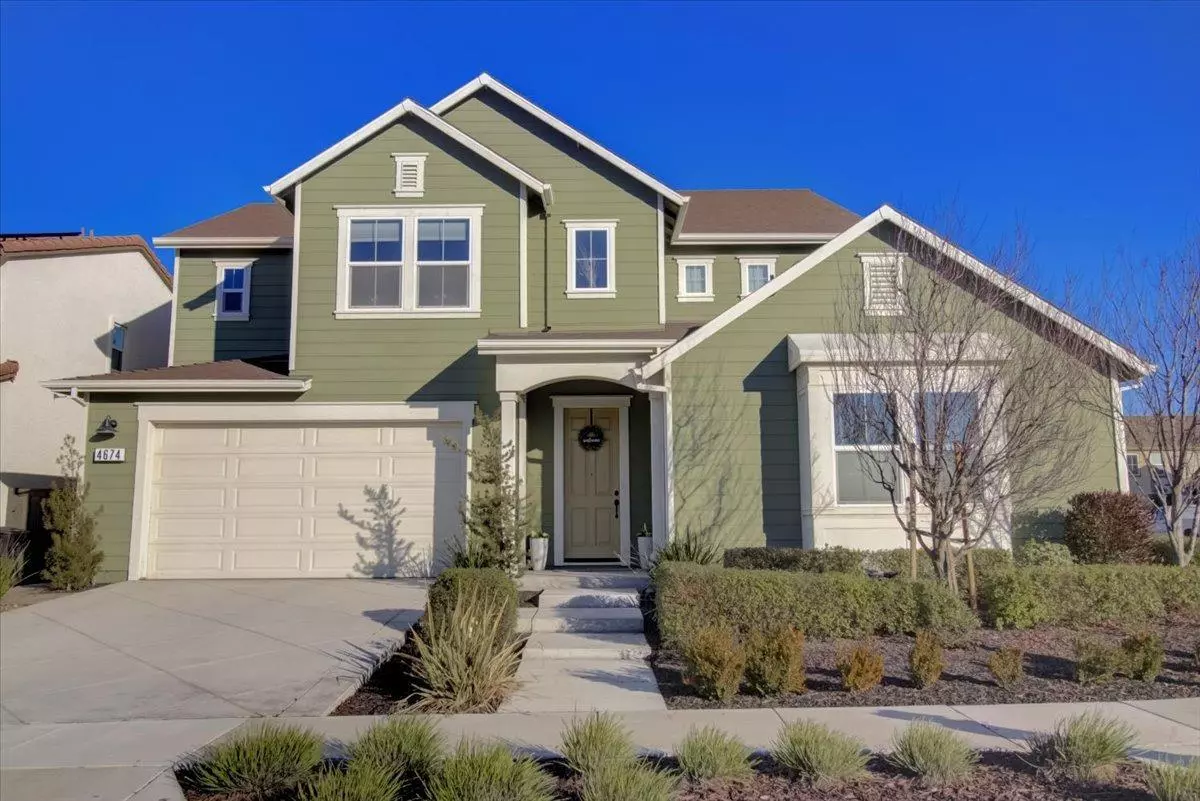$1,250,000
$999,000
25.1%For more information regarding the value of a property, please contact us for a free consultation.
4674 Mckenzie AVE Tracy, CA 95377
4 Beds
4 Baths
3,394 SqFt
Key Details
Sold Price $1,250,000
Property Type Single Family Home
Sub Type Single Family Residence
Listing Status Sold
Purchase Type For Sale
Square Footage 3,394 sqft
Price per Sqft $368
MLS Listing ID 222007331
Sold Date 03/02/22
Bedrooms 4
Full Baths 3
HOA Fees $40/mo
HOA Y/N Yes
Year Built 2019
Lot Size 6,364 Sqft
Acres 0.1461
Property Sub-Type Single Family Residence
Source MLS Metrolist
Property Description
Ellis Tracy at its finest! Absolutely gorgeous 4 bedroom / 3.5 bathroom 2019 corner home featuring a ground floor bedroom suite, a loft, and two-story entry. Do not miss this 3-year-old beautifully maintained home. The first floor contains the bedroom suite with its own full bathroom; an entertaining kitchen with quartz counter tops, a built-in microwave, large island with sink and pantry; a guest bathroom with under stair closet access; a bright formal dining room / semi-enclosed flex space; and a large open floor plan. The second story has the primary bedroom, two additional bedrooms, a hall bathroom with dual sinks, a large laundry room with a huge storage closet, and a comfortable loft. The floors are tiled, luxury vinyl, and carpet throughout the property. Shutters and dual window shades throughout.The exterior features a large covered patio and uncovered patio with pavers; minimal maintenance landscaped front and rear yards. Artificial pet turf in the rear yard. A must see!
Location
State CA
County San Joaquin
Area 20602
Direction From N. Corral Hallow Road, turn on to Ellis Town Dr. South-West, turn South-East on to Avalon St., then West on to Cordelia Lane, and then South on McKenzie Ave.
Rooms
Guest Accommodations No
Master Bathroom Shower Stall(s), Double Sinks, Tub, Walk-In Closet 2+, Window
Master Bedroom Sitting Area
Living Room Great Room
Dining Room Formal Room, Space in Kitchen
Kitchen Breakfast Area, Pantry Closet, Quartz Counter, Island w/Sink
Interior
Interior Features Formal Entry
Heating Central
Cooling Central
Flooring Carpet, Tile, Vinyl
Window Features Dual Pane Full,Window Screens
Appliance Built-In Electric Oven, Gas Cook Top, Hood Over Range, Dishwasher, Disposal, Microwave, Tankless Water Heater
Laundry Cabinets, Sink, Hookups Only, Inside Room
Exterior
Parking Features Attached, Garage Door Opener, Garage Facing Front
Garage Spaces 3.0
Fence Back Yard
Utilities Available Public, Underground Utilities, Internet Available, Natural Gas Connected
Amenities Available Playground, Park
Roof Type Shingle
Porch Front Porch, Back Porch, Covered Patio, Uncovered Patio
Private Pool No
Building
Lot Description Corner, Garden, Grass Artificial, Landscape Back, Landscape Front, Low Maintenance
Story 2
Foundation Concrete
Sewer In & Connected, Public Sewer
Water Meter on Site, Public
Architectural Style Contemporary
Schools
Elementary Schools Jefferson
Middle Schools Jefferson
High Schools Tracy Unified
School District San Joaquin
Others
Senior Community No
Tax ID 240-740-13
Special Listing Condition None
Read Less
Want to know what your home might be worth? Contact us for a FREE valuation!

Our team is ready to help you sell your home for the highest possible price ASAP

Bought with Eminent Valley Real Estate
GET MORE INFORMATION

