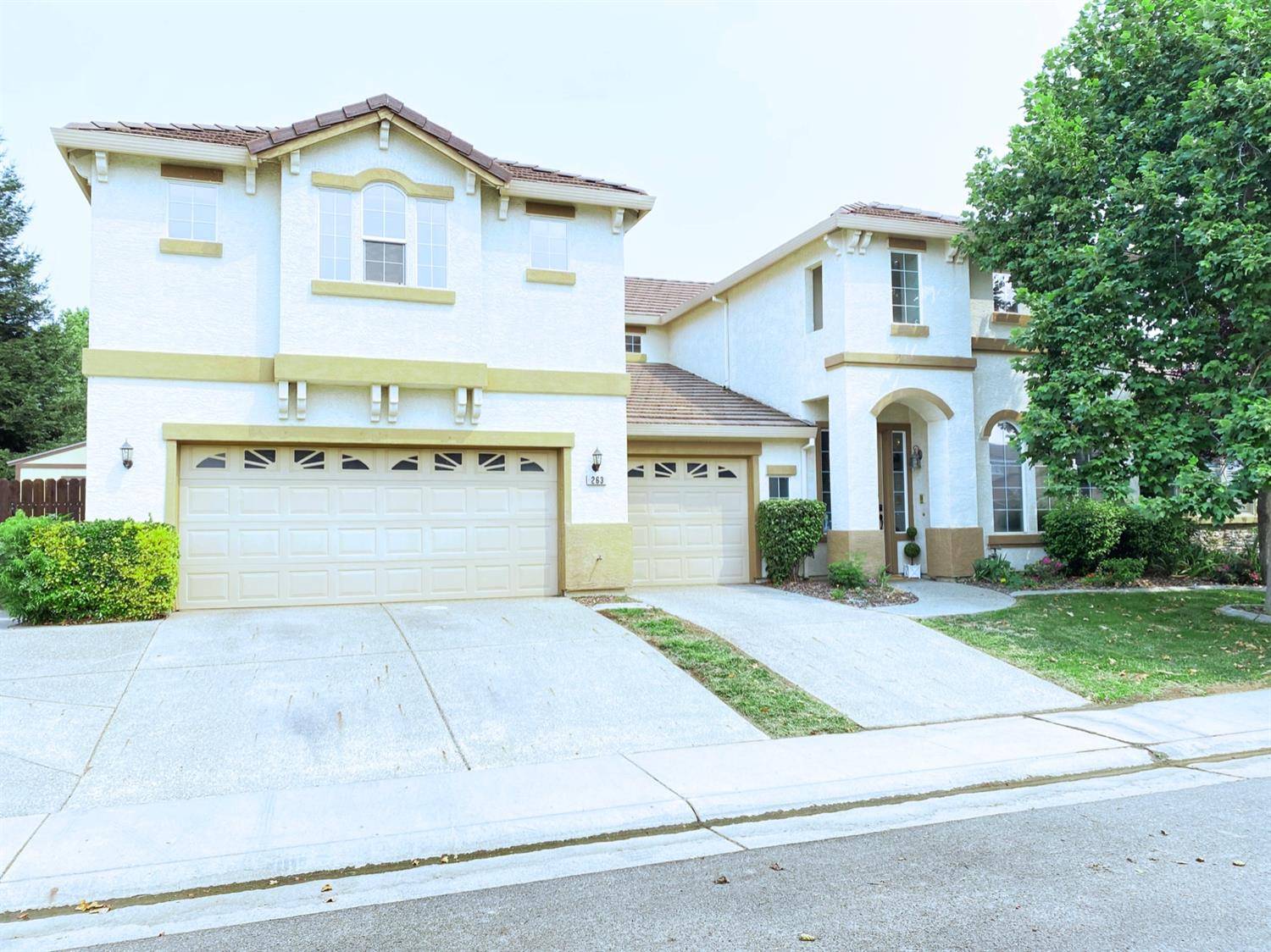$660,000
$674,950
2.2%For more information regarding the value of a property, please contact us for a free consultation.
263 Saint Croix CT Lincoln, CA 95648
5 Beds
3 Baths
3,214 SqFt
Key Details
Sold Price $660,000
Property Type Single Family Home
Sub Type Single Family Residence
Listing Status Sold
Purchase Type For Sale
Square Footage 3,214 sqft
Price per Sqft $205
MLS Listing ID 221102529
Sold Date 09/18/21
Bedrooms 5
Full Baths 3
HOA Y/N No
Year Built 2000
Lot Size 8,899 Sqft
Acres 0.2043
Property Sub-Type Single Family Residence
Source MLS Metrolist
Property Description
Beautiful spacious home with hardwood floors, quartzite countertop, stainless steel appliances and open ceilings with a big bonus room/5th bedroom and a master suite consist of a walk-in closet and a fireplace. The home is solar, brand new water heater, house fan and with a huge backyard and RV access, great for entertaining! Home is in walking distance to the park and schools. This is a MUST see!
Location
State CA
County Placer
Area 12202
Direction highway 65 to (R)Ferrari Ranch, (L) on Joiner Parkway, (L) on 3rd, (L) Saint Croix CT
Rooms
Guest Accommodations No
Master Bathroom Shower Stall(s), Double Sinks, Sitting Area, Tub
Living Room Other
Dining Room Dining/Family Combo
Kitchen Breakfast Area, Pantry Closet, Quartz Counter, Island w/Sink, Kitchen/Family Combo
Interior
Heating Central
Cooling Ceiling Fan(s), Central
Flooring Carpet, Tile, Wood
Fireplaces Number 2
Fireplaces Type Master Bedroom, Family Room
Equipment Intercom
Window Features Solar Screens,Dual Pane Full
Appliance Free Standing Gas Oven, Free Standing Gas Range, Dishwasher, Microwave
Laundry Cabinets, Electric, Inside Room
Exterior
Parking Features Attached, RV Access
Garage Spaces 3.0
Fence Back Yard
Utilities Available Public, Solar, Natural Gas Connected
Roof Type Tile
Porch Covered Patio
Private Pool No
Building
Lot Description Auto Sprinkler F&R, Cul-De-Sac, Street Lights
Story 2
Foundation Slab
Sewer In & Connected, Public Sewer
Water Public
Architectural Style Contemporary
Schools
Elementary Schools Western Placer
Middle Schools Western Placer
High Schools Western Placer
School District Placer
Others
Senior Community No
Tax ID 009-032-044-000
Special Listing Condition None
Read Less
Want to know what your home might be worth? Contact us for a FREE valuation!

Our team is ready to help you sell your home for the highest possible price ASAP

Bought with McKiernan Realty
GET MORE INFORMATION





