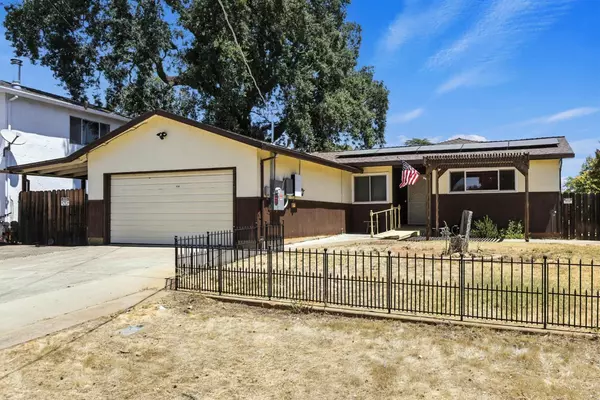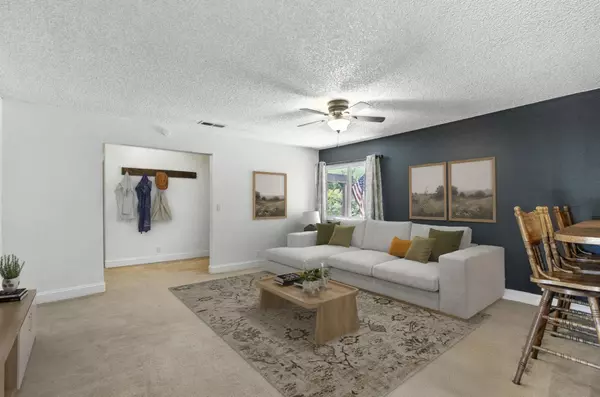518 Nuner DR Ione, CA 95640
3 Beds
2 Baths
1,214 SqFt
UPDATED:
Key Details
Property Type Single Family Home
Sub Type Single Family Residence
Listing Status Active
Purchase Type For Sale
Square Footage 1,214 sqft
Price per Sqft $304
MLS Listing ID 225096296
Bedrooms 3
Full Baths 2
HOA Y/N No
Year Built 1973
Lot Size 6,970 Sqft
Acres 0.16
Property Sub-Type Single Family Residence
Source MLS Metrolist
Property Description
Location
State CA
County Amador
Area 22001
Direction Twin Cities Rd/CA 104, right on Craig Dr, left on Nuner Dr. Home is on the left.
Rooms
Guest Accommodations No
Master Bathroom Shower Stall(s), Marble, Window
Master Bedroom Closet
Living Room Great Room
Dining Room Dining/Family Combo, Space in Kitchen
Kitchen Breakfast Area, Pantry Cabinet, Kitchen/Family Combo, Laminate Counter
Interior
Heating Central
Cooling Central
Flooring Carpet, Laminate
Window Features Dual Pane Full
Appliance Free Standing Gas Range, Dishwasher, Microwave
Laundry In Garage
Exterior
Parking Features Attached, Boat Storage, Covered, RV Possible, Garage Facing Front, Uncovered Parking Space
Garage Spaces 2.0
Carport Spaces 1
Fence Back Yard
Utilities Available Public, Solar, Natural Gas Available
Roof Type Composition
Street Surface Paved
Porch Back Porch, Covered Deck
Private Pool No
Building
Lot Description Curb(s)/Gutter(s), Street Lights, Low Maintenance
Story 1
Foundation Raised
Sewer In & Connected, Public Sewer
Water Public
Architectural Style Ranch
Level or Stories One
Schools
Elementary Schools Amador Unified
Middle Schools Amador Unified
High Schools Amador Unified
School District Amador
Others
Senior Community No
Tax ID 004-022-043-000
Special Listing Condition None

GET MORE INFORMATION





